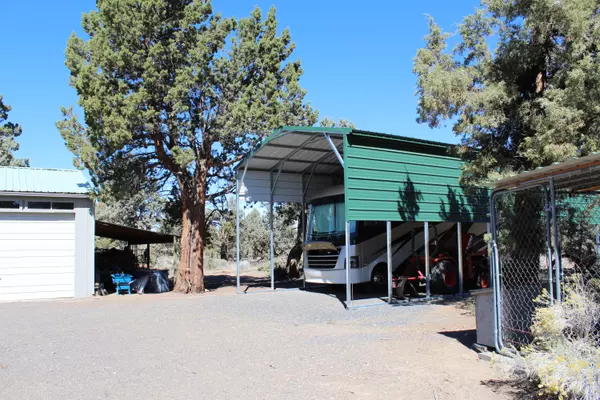$825,000
$825,000
For more information regarding the value of a property, please contact us for a free consultation.
25231 Alfalfa Market RD Bend, OR 97701
3 Beds
2 Baths
1,929 SqFt
Key Details
Sold Price $825,000
Property Type Single Family Home
Sub Type Single Family Residence
Listing Status Sold
Purchase Type For Sale
Square Footage 1,929 sqft
Price per Sqft $427
MLS Listing ID 220133204
Sold Date 01/24/22
Style Other
Bedrooms 3
Full Baths 2
Year Built 1987
Annual Tax Amount $2,818
Lot Size 9.540 Acres
Acres 9.54
Lot Dimensions 9.54
Property Sub-Type Single Family Residence
Property Description
Wide open space. Horse property that backs to BLM. No need to trailer your horse to ride the gentle acres of open space behind you.. Electric fencing already installedThis home is spotless and has been recently upgraded. The kitchen has been updated with stainless steel appliances and granite countertops. All of the appliances will come with the home, making it move in ready. Knotty alder kitchen cabinets. Plenty of room attached to the garage for additional storage. The main bedroom is conveniently located on the bottom floor.. The home is heated with oil, wood or electric, Relax at the end of the day on your secluded tranquil landscaped backyard.
Location
State OR
County Deschutes
Direction East of Bend on Alfalfa Market Road. From the corner of 27th and Neff head east approx 10.2 miles. Neff turns to Alfalfa Market at Powell Butte HWY. Sign on southside of road. Follow direction signs
Interior
Interior Features Built-in Features, Ceiling Fan(s), Granite Counters, Kitchen Island, Open Floorplan, Pantry, Primary Downstairs, Shower/Tub Combo, Stone Counters, Tile Shower, Vaulted Ceiling(s)
Heating Electric, Oil, Wood
Cooling Evaporative Cooling, Wall/Window Unit(s)
Fireplaces Type Living Room, Wood Burning
Fireplace Yes
Window Features Aluminum Frames,Double Pane Windows
Exterior
Exterior Feature Deck, Patio, RV Dump
Parking Features Asphalt, Attached, Driveway, Garage Door Opener, Gravel, RV Access/Parking, Shared Driveway, Storage, Workshop in Garage
Garage Spaces 2.0
Roof Type Metal
Total Parking Spaces 2
Garage Yes
Building
Foundation Concrete Perimeter, Stemwall
Water Cistern, Shared Well
Architectural Style Other
Level or Stories Two
Structure Type Frame
New Construction No
Schools
High Schools Ridgeview High
Others
Senior Community No
Tax ID 166335
Security Features Carbon Monoxide Detector(s),Smoke Detector(s)
Acceptable Financing Cash, Conventional, FHA, VA Loan
Listing Terms Cash, Conventional, FHA, VA Loan
Special Listing Condition Standard
Read Less
Want to know what your home might be worth? Contact us for a FREE valuation!

Our team is ready to help you sell your home for the highest possible price ASAP

GET MORE INFORMATION





