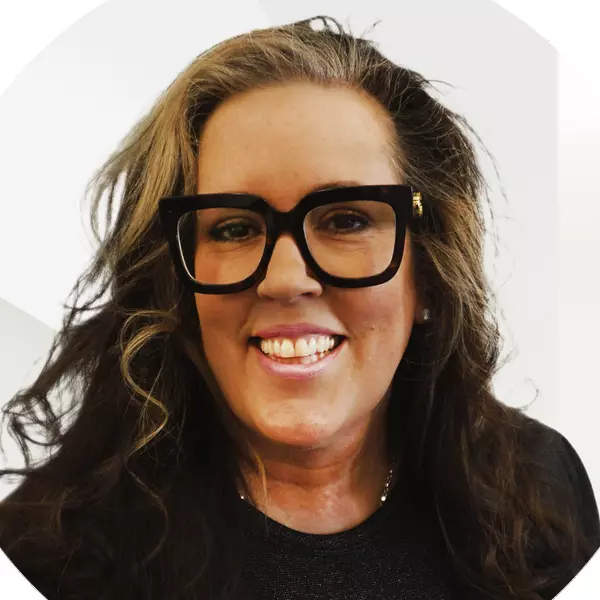$1,075,000
$1,075,000
For more information regarding the value of a property, please contact us for a free consultation.
446 Bonnie LN Grants Pass, OR 97527
4 Beds
4 Baths
5,532 SqFt
Key Details
Sold Price $1,075,000
Property Type Single Family Home
Sub Type Single Family Residence
Listing Status Sold
Purchase Type For Sale
Square Footage 5,532 sqft
Price per Sqft $194
MLS Listing ID 220196898
Sold Date 07/03/25
Style Chalet,Contemporary
Bedrooms 4
Full Baths 4
Year Built 2011
Annual Tax Amount $4,707
Lot Size 4.290 Acres
Acres 4.29
Lot Dimensions 4.29
Property Sub-Type Single Family Residence
Property Description
Breathtaking multi family setup! Sitting on 4.29 fenced and gated acres, the paved driveway from the main gate leads you to this immaculately maintained custom built home. You will love the beauty of the architecture, the wrap around stamped concrete patio, the pond and the landscaping. Main Home has 4 bedrooms, 3 of which are en suite, with 4 full baths, and feature high end appliances, including built in fridge, lovely wood floors, and a butlers pantry. The home also offers beautifully finished 1 bed guest quarters above the finished 3 car garage, attached to the main house by a 400 sq ft laundry room that will delight you with more storage than you can imagine, including the 1000+ sqft daylight basement! And don't miss the gym/multi purpose room just beyond the primary suite! Home also has a backup generator with an automatic transfer switch and is home is wired for audio! Great Well! See the attached amenities list with upgrades noted!
Location
State OR
County Josephine
Direction From I 5 take exit 55 Grants Pass to US-199 (Redwood Hwy) Turn Right on Riverbanks Rd. Turn left on Marcy Loop turn left on Daily Ln and Turn right onto Bonnie Lane, Address is on the right
Rooms
Basement Daylight, Exterior Entry, Partial
Interior
Interior Features Breakfast Bar, Built-in Features, Ceiling Fan(s), Granite Counters, In-Law Floorplan, Kitchen Island, Linen Closet, Pantry, Shower/Tub Combo, Wet Bar, Wired for Data, Wired for Sound
Heating Heat Pump, Wood
Cooling Ductless, Central Air, Zoned
Fireplaces Type Living Room, Wood Burning
Fireplace Yes
Window Features Bay Window(s),Double Pane Windows,ENERGY STAR Qualified Windows,Vinyl Frames
Exterior
Exterior Feature RV Dump, RV Hookup
Parking Features Asphalt, Attached, Concrete, Driveway, Garage Door Opener, Gated, RV Access/Parking
Garage Spaces 3.0
Waterfront Description Pond
Roof Type Composition
Total Parking Spaces 3
Garage Yes
Building
Lot Description Drip System, Fenced, Sprinklers In Front, Sprinklers In Rear
Entry Level Two
Foundation Concrete Perimeter, Slab
Water Private, Well
Architectural Style Chalet, Contemporary
Structure Type Frame
New Construction No
Schools
High Schools Check With District
Others
Senior Community No
Tax ID R322237
Security Features Carbon Monoxide Detector(s),Smoke Detector(s)
Acceptable Financing Cash, Conventional
Listing Terms Cash, Conventional
Special Listing Condition Standard
Read Less
Want to know what your home might be worth? Contact us for a FREE valuation!

Our team is ready to help you sell your home for the highest possible price ASAP

GET MORE INFORMATION





